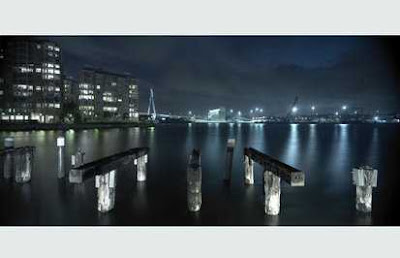Pirrama Park is a 1.8ha park in one of Sydney's major inner city residential and commercial suburbs. After much political wrangling the site of the former Water Police Headquarters was given over to be public land and ASPECT Studios and Hill Thalis Architecture worked together in designing the landscape and architecture involved in the project, which was completed and opened in 2009. The park incorporate play and bbq areas, cafe and amenities, a look out, a sheltered bay, ferry jetty, water board walk, sculptural pole and water garden as well as a range of intimate and larger variable use open spaces and incidental seating.
Urban Context
Located in on the edge of residential/commercial of Pyrmont in Sydney, but surrounded by predominantly residential, but only connected to its urban context at the south end, due to the cliff face on the east (although a stair does run to residential developments on the cliff top) and the foreshore parkland on the north. The major architectural intervention occurs at the southern point, both mediating between the park and the main urban connection as well as the major level change that occurs at this point of the site.
The park connects in the greater urban context by way of the promenade connecting to the Sydney Harbour Foreshore Walk, as well as the ferry connection that occurs between the park and the main CBD.
Natural Context
Prior to this development the site was a massive concrete slab, used for car and boat parking after the Water Police Headquarters was relocated to this end, the park is a massive improvement in the natural context allowing the site to breath and incorporating various water sustainability initiatives including detention tanks and stormwater processing. Alongside these included but largely unseen initiatives is the inclusion of the water and nature playground that allows for children (and adults no doubt!) to interact physically with the landscape
Movement and Connections
Primary paths street and run down the centre of the park with a web of diagonal secondary paths connecting these two parallel paths as well as a secondary path following the waterline. These secondary paths mediate between and stitch the many and varied 'outdoor rooms' that are created by subtle level and material changes.
Order and Objects
Much of the order of the park is defined by the circulation paths, with the trees tending to border these defined spaces creating a sense of enclosure to these' outdoor rooms.'
Some of these 'rooms' have a a more defined program and incorporate objects accordingly such as the childrens play area and pole garden.
While public art is incorporated, it is more by way of sculptural architectural elements such as the look out and the shade structures, rather than dedicated artworks, although the potential for further integration of artworks exist.
Plane Manipulation
No major ground manipulation occur with the natural topography of the site being relatively flat except at the southern end, where a sharp level change occurs. Here a cafe and toilet block are inserted ,mediating not only between the level change but also between the parkland and the city which connects with the park at this southern point.
Varying levels are introduced with subtle topographic changes and platforms in as a means of giving definition to the various 'outdoor rooms' and creating different characteristics for each.
Light, Colour, Texture
The location of the park results in high levels of sunlight through most of the day with little overshadowing from the context. Trees, shade structures and some sculptural elements provide the only means by which the quality and effect of light within the space is variable.
The material palette is subtle with the predominant materials being concrete, timber, grass and paving, with much of the vegetation carrying the subtle tones of natives. These materials are varied in quality in different locations providing different qualities to each of the defined spaces of the park.
Water Connections
The board walk over the water on the north and west side of the park, create an obvious dialogue with the harbour environment, and included with this is a jetty that enables a connection to other parts of the harbour via the water for water taxis and ferries, engaging the public in this park with more than simply the immediate water context but also the greater context of Sydney Harbour.
More uniquely the sheltered bay that has been inserted into the park where land was previously reclaimed, provides a water amphitheatre, and location for potential swimming, but more specifically allows for awareness and experience of the natural tidal movements of water, revealing words carved into the seating at different times of the day as well as revealing the more natural waters edge. Steps down into this bay allow for both visual and physical interaction and contemplation of the harbour that gives so much character to Sydney.
Relevance to Bank Street Boat Park
Pirrama Park is firstly of importance to study as it forms part of the larger Sydney Harbour Foreshore Walk of which Bank Street will also be a part of, and thus needs to be considered and responded to in some way within the Bank Street proposal.
Pirrama Park also provides examples of both active and passive interactions with the water and displays the importance in allowing for both visual and physical connections as well as the portraying the natural characteristics of water, its movement over time and necessity for life.

















No comments:
Post a Comment